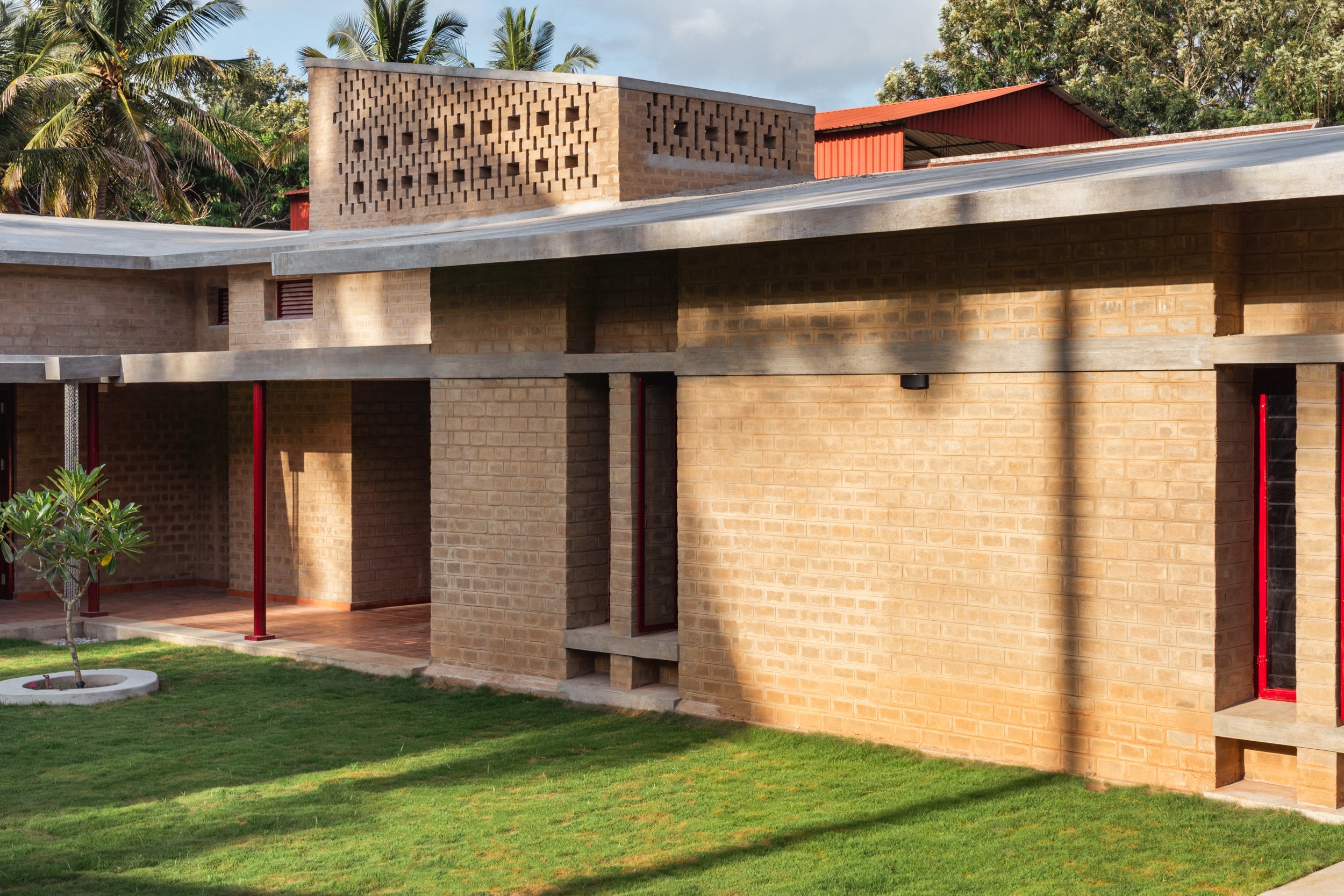ORGANIC TRAINING AND RESEARCH INSTITUTE BYLAKUPPE
Status : Completed
In collaboration with : Sejpal and Raje Architects
Site : Bylakuppe, Karnataka
Scope : Architecture Design, Landscape Design and Interior Design.
Embracing Tradition, Inspiring Sustainability: A Zero-Footprint Admin Office in Karnataka, India, Nurturing the Tibetan Community
Built with a deep commitment to environmental stewardship, this building showcases the ingenious use of local materials, cost-effective techniques, and zero ecological footprint.
We drew inspiration from the rich Tibetan architectural heritage to design a structure that seamlessly integrates with the local surroundings. Mud bricks, crafted from the soil found on site form the foundation of this eco-friendly building. Not only do these bricks minimize environmental impact, but they also contribute to the building's thermal insulation, maintaining a comfortable interior climate year-round.
Innovative construction techniques, such as the filler slab system, have been employed to enhance sustainability while ensuring structural integrity. This ingenious method optimizes the use of materials, reducing the building's overall carbon footprint and minimizing waste.
The sloped roofs, a nod to the region's heavy rainfall, allow for efficient water management and harvesting. Rainwater cascades down gracefully, replenishing the ground beneath and supporting the local ecosystem. Our commitment to sustainable practices extends beyond the building's construction, as we actively promote water conservation and responsible usage.
At the heart of this exceptional office lies a vibrant central courtyard, carefully designed as a communal space for the Tibetan community. Here, members can come together, fostering a sense of unity and belonging while enjoying the beauty of nature. The courtyard not only promotes interaction but also serves as a natural ventilation system, ensuring fresh air circulates throughout the building.
In the landscape of the building, an amphitheatre has been incorporated that goes along with the natural slope of the land creating a space for community gatherings. Native plants of religious importance to the Tibetan culture, like the Thuja, Ficus Varieties, Cannonball Tree, Kadamb etc were planted which forms the frontage of the building. A live edge fence was planted to protect the land from grazing of cows.















